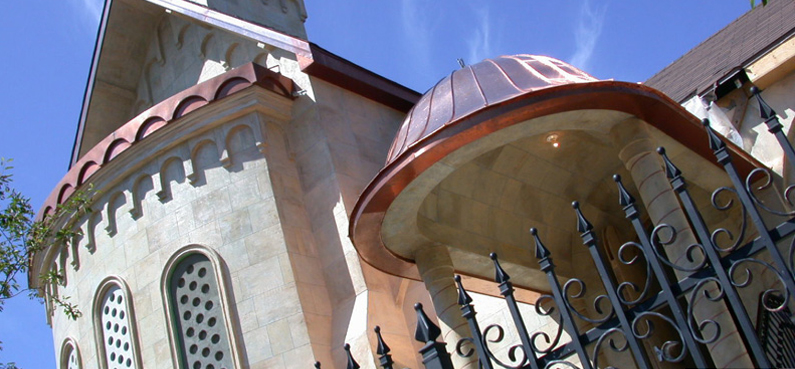
Welcome to
SANDER GLADSTONE ARCHITECT
Please scroll down to read about the company.
On our "Projects" main page, if you click a project image thumbnail,
the project description and library of photos will appear for that project.
Then, you can click on each image thumbnail within that project,
and you will get larger images of each project photo.
Note the left and right arrows with the thumbnails,
to scroll onward and backward for more photos of that project.
SANDER GLADSTONE ARCHITECT
Please scroll down to read about the company.
On our "Projects" main page, if you click a project image thumbnail,
the project description and library of photos will appear for that project.
Then, you can click on each image thumbnail within that project,
and you will get larger images of each project photo.
Note the left and right arrows with the thumbnails,
to scroll onward and backward for more photos of that project.
Sander Gladstone Architect ( "SGA" ) opened its office in 1994, in Toronto, Canada.
Since then, SGA has been responsible, and the Lead Consultant, for some or all phases of over 150 projects. These phases include some or all of the following actions :
Since then, SGA has been responsible, and the Lead Consultant, for some or all phases of over 150 projects. These phases include some or all of the following actions :
1. Architectural schematic design
2. Architectural conceptual explorations
3. Architectural design refinement and detail-development
4. Architectural site planning, space-planning, master-planning
5. Interior design ( surfaces, mouldings, casements, trim, panelling ...)
6. Interior finishes design+specifications ( counters, tiles, fixtures ... )
7. Zoning / CoA / OP review and liaison with municipal staff and Authorities having Jurisdiction
8. Architectural, OBC-compliant, documentation ( “working drawings” ), for permit+tender+construction
9. Architectural Costing Analyses input, in support to the QS, during various project phases
10. Liaison with co-consultants: m+e, structural, and civil engineers; OLS surveyors; planners
11. Liaison with co-consultants: landscape architects; Code consultants; lawyers; etc.
12. Liaison with co-consultants: traffic and acoustic engineers; geo-tech engineers; PR marketers; etc.)
13. Zoning and OMB applications, case preparation and representation, and public meetings
14. Architectural and structural and site-related permit applications
15. Permit clearances, and liaison with municipal officials
16. Site meetings, site review, and associated reports periodically during
construction
17. Liaison with the Client, the consultants, and municipal staff during construction
18. Administrative architectural-change-order preparation and record-keeping associated with project
19. Construction-phase administration + payment certification per the Client-PC ( or PM ) agreement
20. Construction-phase administration + payment certification re bank-financing requirements
21. Project payment certification to the trades and GC
22. Representation at Tarion / LAT hearings for new-home-warranty issues
The Principal of the firm, Sander Gladstone, has been involved in architectural design, interior design, urban planning, urban design, furniture design, branding, way-finding, and signage / communications, and construction-management, since the mid-1970's.
Sander, and his architectural firm, SGA, follow a multi-disciplinary approach to architectural consulting, where structure, building envelope, materials science, air systems, power and lighting, life-safety, siting, climate, life-cycle and recovery efficiencies, LEED compliance opportunities, style, and fixtures/finishes+equipment, all meld to create optimal, beautiful, functionally successful, architectural solutions.
These solutions endeavour to address any and all relevant project considerations raised by the Client and other Stake-holders, as well as those external influences ( socio-economic, municipal, environmental, etc. ) including:
A design philosophy and direction, developed jointly with SGA and the Client / Stakeholders;
The spatial program ( building type, rooms, sizes, adjacencies, technical requirements, etc. );
The objectives established by the Stakeholders’ stated needs, wants, budgets, design-preferences, and milestones/timing, requirements;
The site's and environ's soils, hydrology, topography, and environmental characteristics
Critical in the design process are the characteristics of the site, and how the buildings will make use of, and be at one with, the users and environs :
How the building(s) grow from the ground, and "fit-in" with the surroundings;
How the buildings' massing, volume, lighting, texture, ambiance, and circulation will affect and enable pedestrians, vehicle users, and the time/space dynamic;
How the buildings avoid adverse impact ( wind, vibration / quake, shadows, view obstruction, smells, reflections, circulation, community, etc. ), and,
How the buildings will meet the sky, whether little dog houses or 45 storey condominium towers.
All design-styles are possible, with varying degrees of the clients' and architect's personality included. Somewhat as perfume may be lovely on its own, but delightfully more-so when blended with the attributes of the wearer.
It has been SGA’s experience that project accomplishments and outcomes are most often superior when Clients have some time to be active participants in the design team.
SGA would welcome the opportunity to help you with your project :
to address your needs
to help create your newest contribution to melding purpose+art+technology;
to add to world form;
to the physical world's volume and mass;
to add stimuli to the senses,
to add to the historical record,
to help you create wealth and equity, and sometimes, cash-flow ( rental income )
It can all come together for you. Right now.







