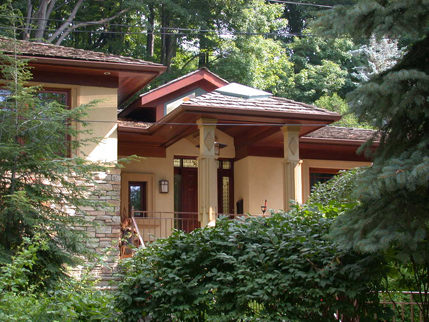|
Ravine Home
Ravine Home is in the Hogg's Hollow enclave of the York Mills' valleys and rolling hills of midtown Toronto.
The project involved a major expansion and modification to an existing 1950's era ranch-style house. An homage to Frank Lloyd Wright, with the architect and the property owners all helping the house to grow from the ground and meet the sky, in materials suiting the setting.
The setting is a large property on the tow of a ravine, its heavily treed escarpment climbing high and enveloping the building's sides and rear, a fast creek a few hundred metres in front.
Indoors, the Master Bedroom soars with windows on five different vertical levels, looking out onto terraces, wildlife, retaining walls, and tree canopies, depending on the window and point of view.
Principle materials include cedar shakes and clear cedar soffits, redwood windows and frames, cultured stone and local stone, EIFS stucco, and copper flashing and eavestroughing.
The SGA Phase II design is currently underway with the client, addressing the site, water features, interior alterations and additions, and over-all building attributes.
|

|







