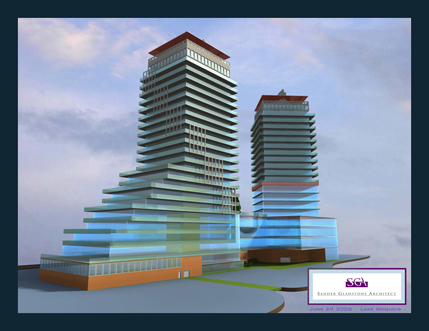|
Lake Iroqouis Mixed-Use Res/Comm
Lake Iroquois is a 23 and 21-storey twin-towered condominium development with lower-level mixed uses including restaurant, health+fitness club, and concierge services. The east building includes 7 floors of commercial office, below the 14 floors of residential condominium.
The site is located in midtown Toronto, below the escarpment of the 12,000-year old Lake Iroquois, today's much smaller Lake Ontario.
The Client requested a very clean, stylistically-elegant, future-thinking, efficient design, and SGA delivered.
The Lake Iroquois buildings climb into the sky and provide a twin-towered foil to the twin-towered high-rise residential Toronto icons, "Tower Hill West" , and "Tower Hill East", which dominate the skyline a few kilometers north, at St. Clair Avenue.
The sleek , soaring, point-towers display large sheets of tempered glass, glass fins, copper-framed glazing and spandrels, and expansive stonework and woodwork. These design elements combine with large, 3-storey high, pre-cast high-polish, concrete spandrel panels.
These formed panels, each with 15-compartments, are hung on the sides of the buildings and act as both window openings, and railings for balconies. Their forms mimic the egg-crate design of the antecedent Tower Hill pre-cast wall-panels. Together, they play off each other on the skyline: like obelisks in Rome, or minarets on a four-cornered mosque, or the picturesque streets and avenues of L'Enfant's Paris .
Large green-roofs grace all three building tops, including the central podium, housing the health club and some of the condominium amenity spaces.
The condo pool sits beneath a retractable glass roof on the podium, and the associated lounge areas command vistas northward to the adjacent Casa Loma castle and grounds, to Tower Hill, and to the vibrant, luminous downtown core to the south. Flanking the site is the historic, established, and beautiful, " Annex " neighbourhood.
A complex aspect of the project is its adjacency to the Canadian Pacific Railways Summerhill tracks. This requires elaborate structural design, and an architectural solution which prevents the lower floors of this project from being nothing but a blank wall. To the contrary, it will be a surface for civic art, facing as it does the downtown main George Brown College campus.
The roofs of the two towers are crowned with copper-clad finials reminiscent of the art-deco skyscrapers of 1920's and 1930's Manhattan: a building must meet the sky with humility and elegance, extending its domain vertically.
This project delights and functions on many levels.
|

|







