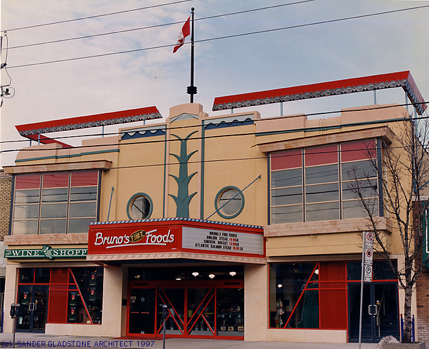| |
|
|
Bruno's Fine Foods
Bruno's Fine Foods is a multi-location high-end grocery store, deli, butcher, and fishmonger. This location was the first to place emphasis on the architectural and interior design attributes of the brand, and the first to be housed in a building owned by the grocer.
The store was created from an art-deco-era theatre:
The sloping concrete floor and chairs were removed, as was the lobby, ticket booths, stage, etc.
The basement was dug out and the walls and footings underpinned to allow for a basement commercial kitchen, cold and frozen storage rooms, and a new, very large, transformer vault;
The mezzanine was removed, including the earlier upper lobby, balcony seating, projector booth, and washrooms;
a second floor was introduced across the entire floor-plate;
a grand staircase and shaft was built to connect the new second floor to the street and to the alley, and;
many skylights were installed in the roof to naturally illuminate the entire 2nd floor lease-spaces.
SGA studied the original art-deco detailing of the building, and amplified its characteristics many-fold. Thus, palm fronds and zig-zag banding become re-invented in their new stucco incarnation. The bland 1970's-era renovation and "face-lift" were "un-done" and discarded.
Additionally, storefront display-window bays were cut into the second floor front walls, and a metal tiara in "Bruno's red", with luscious art-deco pressed-tin detailing, was placed to float above the building: to give it brand-presence off into the distance down and up Bayview Avenue. This tiara also frames and defines the parapet detailing and the "Jetsonian" flagpole.
The Canadian flag, as a kinetic device, draws the eye to the store, and to the marquis promotional messages, like a flashing red light on a radio tower.
The existing theatre marquis was an asset to be exploited: A retailer may not overhang a sidewalk with such a large illuminated sign these days, let alone use it as an information billboard, yet the pre-existing status of the marquee allowed us to do just that. The 1970's-era marquis was re-done to better reflect the original marquis, and to play to the objective of re-inventing the art-deco beauty of the building.
One image of the original building, photographed around 1941, is included in our web-site images, as is one photo of the bland 1970's facade.
The corporate branding, and interior retail fixturing design was done by SGA's close associate firm, Ciaraldi Design, Toronto.
***
|

|
 |
|







