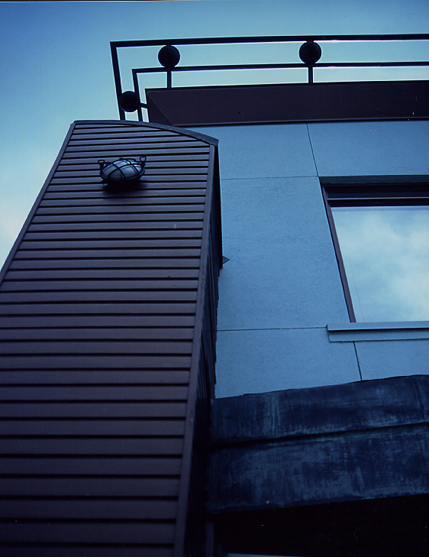|
Seniors Tours
Seniors Tours is a successful multi-locational travel-package provider. Theirs is a business which combines retail off-the-street sales, with international internet and agency sales as well. That makes for a dynamic workplace, and what with it being all about travel, the SGA design developed a nuanced nautical theme.
On the exterior, wood balls are fixed periodically into copper tubing which floats suspended above the roof curb, like the railing of a cruise-liner. Also on the exterior, a copper eyebrow roof reaches out protectively above the entrance and display windows.
A hemispherical illuminated globe of the earth punctuates the centre of the " deck railing " rooftop tiara and parapet, like a figurehead on the prow of a ship.
Along one side of the exterior, a curvaceous stucco relief makes waves as it cascades down the wall, reminiscent of the curling waves breaking on the bow of a ship.
Along another side of the exterior, wood shiplap siding adorns the wall, covering some of the earlier building's faulty bits. It too evokes a seafaring delight, with portal-frame light-fixturing and soft curves.
The illuminated globe and the corporate illuminated signage were also designed by SGA. The graphic design of the Client's wordmark and logo, was also done by SGA's, and our close associate, Bradshaw Design Solutions, Toronto.
All together, Seniors Tours anchors its block of the street, and simultaneously heralds entry into the Eglinton Village retail corridor, while proclaiming its brand and offering.
Within the Client's offices, teak-stained solid maple flooring and shiplap wall veneer marry with tube-steel and guy-wire railings, portal lamps, Paralam lathe-turned columns ( "masts" ), and an undulating carved Paralam built-up LVL beam bisecting the forward length of the building interior. This is the subtle little sister to the QE II, albeit berthed on Eglinton Avenue.
All light fixtures, HVAC circular ductwork, and louvred HVAC grilles are carefully designed and integrated with carved and sculpted ceiling conditions, making this a very 3-dimensionally thought-out solution.
In over 16 years of operation, this building has not required even one alteration in layout or finishes. Its design is in synch with the client, stylistically, and functionally.
|

|







