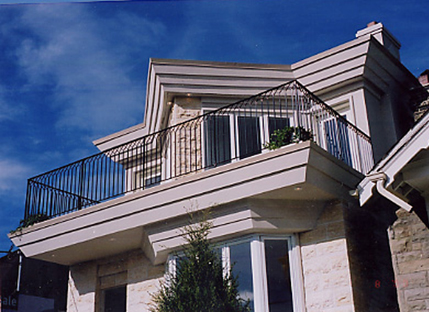|
Fairlawn
This was one of the architect's residences. A captivating yacht-like modern form atop, and extending outward from, a 1930's bungalow.
The massing of the front facade provides for sunshade above the living room window, by way of the balcony above. In turn, the balcony ( the "bow" ) provides some outdoor play-space for the two front bedrooms on the second floor.
The common interior wall separating those two bedrooms comes to a point, a prow, at the balcony, and a multi-tiered stucco moulding band punctuates the point at which the roof edge meets the sky.
The front facade and returns are clad in Jerusalem Red and Jerusalem Gold limestone, with honed granite pavers from Ontario.
At the rear of the house, the Master Bedroom on the second floor cantilevers over the 3.6m ( 12 ft ) high family room, conceptually like a ship's captain's quarters. The deep angled stucco cornice banding at thr roof parapet carries from the front continuously right around to the back of the house.
Internally, all the floors in the house are finished in clear maple-strip flooring, with stone in the bathrooms, and cork in the kitchen. All interior doors are custom-designed in clear maple, with brushed nickel hardware. All counter surfaces are varieties of stone from Israel and Jordan. A wide range of elegant light-fixtures and dimmers compliment all spaces.
The two principal staircases float above the main hallway, and are of solid, clear, maple. The staircases have open treads, and detailed art-deco -, and arts-and-crafts -style, inspired pickets and railings.
Overhead, the ceiling planes and valences undulate and transform as the spaces and volumes change.
|

|







