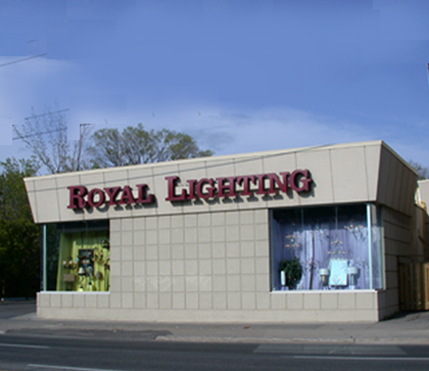|
Royal Lighting
Toronto, Canada
1999-2007
Royal Lighting has been in operation for over thirty years, in what was once an automotive service station. They first renovated and added to the building many years ago, but the focus was utilitarian. That early project, before SGA involvement, did not consider aesthetics or the role of the building mass, and signage, as principal means of branding the company's offering, and better displaying their product.
SGA has been Royal Lighting's architect for three phases of additions, and is currently in the municipal approvals stage for Phase IV. So far, the front of the store has been brought forward about 9 metres, the back has been extended about 20 metres, the south-side has been infilled in a laneway, and now Phase IV will see a sub-grade 500 sm stockroom added.
These projects have focused on a balanced improvement in functionality, display space, show-window space, building durability, and branding. All of these considerations had to be synthesized with budget and timing parameters.
Accordingly, large, frame-less display-windows, prominent corporate illuminated signage, and modern, "clean-lined", facade and exterior bulkhead elements were designed and built.
To date, each phase has been a great functional, style, and retail, success.
|

|







