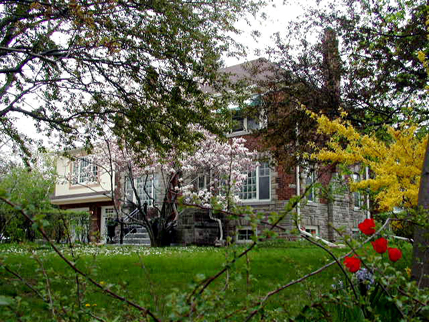| |
|
|
Ridley
Ridley is a c.1947 mid-town Toronto, centre-hall plan, 3-bedroom, 2-bathroom, eat-in breakfast room,
masonry house, with a side-saddle 2-car attached garage with a small loft above.
SGA transformed the existing house into two dwellings: one for a tenant family, and one for the
landlord and his family. The tenant unit is comprised of the original first and second storey, but
the staircase to the basement from its kitchen has been removed, thereby disconnecting it
from the existing basement. Its original 1947 panelling, hardwood floors, fireplace and
hearth, and other traditional features, have been restored and refinished.
The existing basement became the lower level of the landlord's three-storey unit, with the
children's bedrooms, their bathroom, the kitchen, the dining room, study area,
and storage and utility rooms.
The basement foundation wall was breached, the exterior soil excavated, and a stairwell
built to connect the lower level with the ground floor: the former garage and some
exterior space. The double garage became a family room, laundry room,
storage room, and foyer.
Extending upward from the foyer, the stairwell continues to the third storey,
former garage loft, now doubled in size, with a master bedroom, en-suite
bathroom, dressing room, and office.
The landlord's unit of the dwelling is designed in a style the architect has termed,
" Kibbutz Chic " ..... elegant, balanced, under-stated, utilizing natural materials,
connected to the outdoors both by way of many windows and glazed doors,
and by the siting of the massing and volumes of the interior spaces in
relation to the surrounding trees and gardens.
With regard to the building massing and the exterior facade: The living room and dining room
of the original ( tenant ) unit have large bubble-glass picture windows, with single-hung wood
side-light windows. A similar assembly existed on the south ( rear ) side of the living room.
This was removed to make way for a second egress door and porch for the rental unit.
In turn, those sidelights were scrapped, and the bubble-glass picture-window and its
storm window were scavenged, and placed in a new wood frame with new mullioned
casement window side-lights. This assembly was placed at the front of the house in
the new roof and roof-dormer atop the landlord's family room ( the former garage ).
This has the effect of making the dormer and roof appear to be
part of the original dwelling.
The new unit is finished in a myriad of interesting materials. The entire floor of the lower level
( former basement ) is a new concrete slab on grade, with urethaned drycore
600 x 600 chipboard tongue-in-groove wood floating-floor panels, with a
plastic drainage layer underneath. The ground floor is a combination of
polished limestone slabs, chipboard panels, and cork floor tiles.
The upper floor is finished in re-finished existing pine planks, varithaned good-one-side
plywood sheets, vitrious tiles, and translucent onyx stone tiles.
All door and window casings and trim, all baseboards, and interior sills. are stained
and sealed poplar and mahogany. About half the doors are painted solid-core wood,
most of the others are solid cherry, and three are solid gumwood and bevelled
glass that the owner has transported from house reno to house reno
for the past 20 years.
The staircases are solid pine planks and stringers cut and installed on site, with a
oak handrail affixed to the wall..
Wall finishes are a combination of paint, Venetian plaster, vitrious tile, polished limestone, and exposed perimeter exterior brick + cinderblock walls.
The shower doors are custom designed to evoke the image of waves lapping on the beach.
Lighting plays a huge role in the home's ambiance: all fixtures are elegant, high-quality, mid-priced, durable products, and all are served by high-end dimmer switches. these allow for the inhabitants to create infinite lighting conditions, and moods.
Kibbutz Chic works.
***
|

|
 |
|







